Designing a kitchen can be a head-scratching task if you don’t have the right tool. But if you are a beginner in the designing world or just looking for software to design your kitchen then there is no need to purchase a paid app because there are free ones. Using the free Kitchen designing applications you can design the styles and layouts of the cabinets and countertops. For those on a budget, free online web-based kitchen layout planning apps can be an invaluable tool. But where to get such software, so to make your search short and save time, here we have listed the top 8 free PC apps to design kitchen layouts, suitable for both beginners and experienced designers.
1. Homestyler
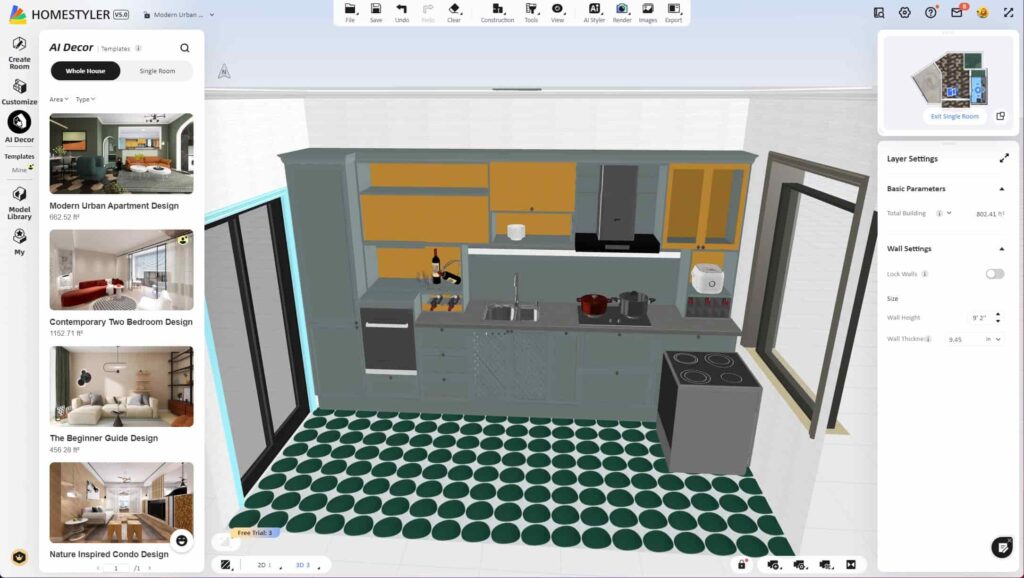
Homestyler is not just one of the best free Kitchen designer platforms but a whole interior designing software with a web-based interface that requires the browser to run. It offers immersive 3D home and room design with quite good details of each element. Its extensive features with pre-built models, few are free while others are paid, make it an ideal choice for both amateurs and professional designers. Furthermore, it has in-built AI to assist users in creating designs.
Key Features of Homestyler
- Detailed 3D models of rooms and interiors created by HomeStyler offer a realistic view of how a space will look and feel.
- The software boasts a vast library of furniture and decor items from various brands
- Its intuitive drag-and-drop interface simplifies the design process.
- AI Decor and styler tools help to speed up the designing process.
- Free and Paid plans for advanced features.
2. SketchUP

SketchUp is an Online 3D modeling software that was originally developed by @Last Software but later acquired by Google, however, it was handed over further and is now owned by Trimble Inc. which primarily deals in software and hardware technologies. Although, it is a paid software but also offers a free version. Users don’t need to install anything on their PC.
Here are some key features of SketchUp:
- It provides an intuitive interface making it accessible for beginners, yet powerful enough for professionals.
- The versatility of this software makes it not only for interior designing but also can be used in various fields such as landscape architecture, civil and mechanical engineering, woodworking, and more.
- Users can create, modify, and share 3D models such as buildings, furniture, landscapes, etc.
- Pro versions offer plugins to extend SketchUp functionality. These tools can help with rendering, animation, 3D printing, and more.
- SketchUp Free is the simplest free 3D modeling software on the web, hence suitable for basic personal projects.
- SketchUp paid versions offer advanced features for professional use, including additional tools for creating construction documents, a more extensive components library, and more advanced rendering capabilities.
3. Planner 5D

Just like SketchUp, Planner 5D is also web browser-based software for 2D and 3D home designing that is widely used for personal and professional projects. However, its free version is also limited and to access advanced features and pre-built models users need to go for its paid version.
Here are some key features of Planner 5D:
- Planner 5D is designed with a simple and easy-to-understand interface.
- Offers extensive tools for designing floor plans, arranging furniture, and creating detailed home designs in 2D and 3D modes.
- 5000+ comprehensive library of furniture, appliances, and other home design elements.
- Being a web-based designing software can be used on multiple platforms
- Virtual Reality (VR) Compatibility.
- Users can explore various offered by the members of the Planner 5D community.
- Ideal to use for Home Renovation, Interior Design, Real Estate, and Property Development, and is also sometimes used to teach basic concepts of interior design and architecture.
Link to start using Planner 5D
4. IKEA Kitchen Planner

IKEA Kitchen Planner is another free software for designing a kitchen from a well-known furniture company IKEA, you would already have heard about it. Both individuals and professionals can take the help of IKEA to create a detailed layout for a new kitchen. The tool stands out for its user-friendliness and focus on IKEA’s range of kitchen products.
Key Features of IKEA:
- Planner is designed with simplicity for those who don’t have any prior experience with designing software.
- Integration with IKEA’s kitchen products, including cabinets, countertops, appliances, and accessories.
- Users can view their kitchen designs in 3D to get a realistic view.
- Planner will automatically calculate the cost for the added Kitchen products helping you stay within budget.
- Designs can be saved and accessed later, if required can be shared as well.
5. Home Hardware Kitchen Design Software
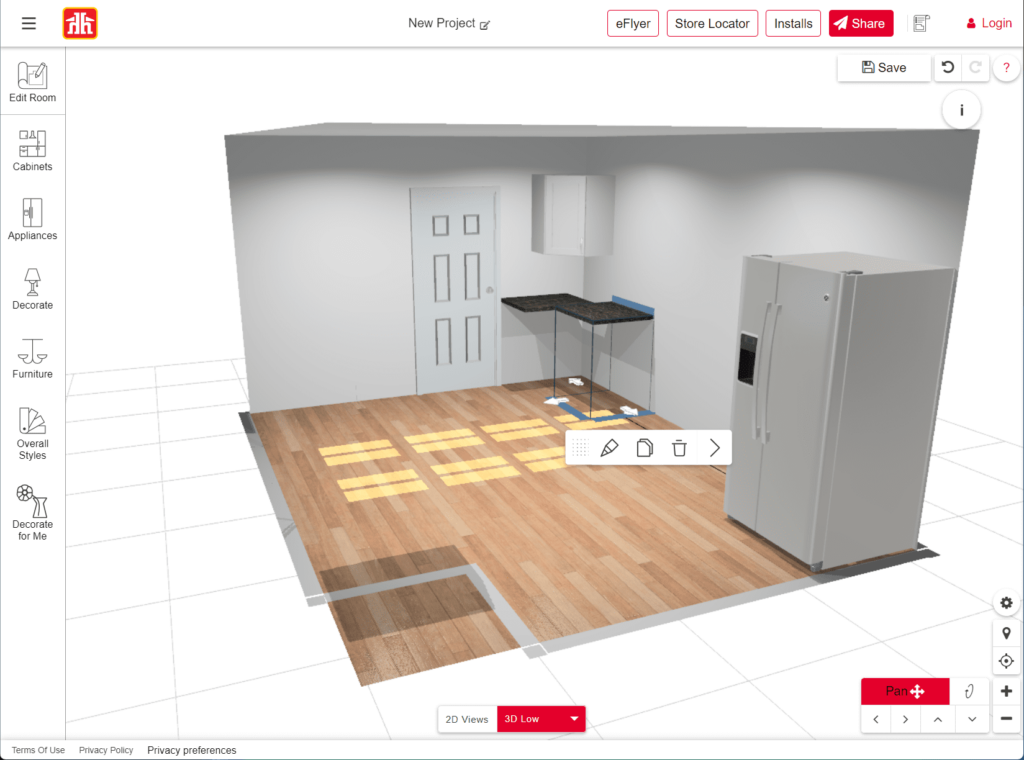
Home Hardware Kitchen Design Software is also completely free and a dedicated Kitchen design planner with specialized tool for creating detailed and customized kitchen layouts. This software is particularly known for its user-friendly and real-looking electronic making this software a popular choice for those planning kitchen renovations or new installations.
Key Features of Home Hardware Kitchen Design Software
- The User-Friendly Interface is for users of all skill levels, even much easier to operate than other free software given in the list.
- A comprehensive library of kitchen products, including cabinets, countertops, appliances, and fixtures.
- 3D Visualization feature like other applications.
- The software can generate the list of items used in creating the Kitchen design.
- Designs can be saved for future reference and shared with others.
6. Roomstyler

Roomstyler Virtual Interior Design Tool is also an online interior design application that offers a 3D platform to users for creating floor plans and room design. It is free to use but offers extensive furniture and decor options.
Key Features of Roomstyler:
- Provides a 3D room planning tool that enables users to design rooms, adjust dimensions, and experiment with different layouts.
- A wide range of real furniture and decor items.
- A simple drag-and-drop interface makes it easy to use.
- Realistic Rendering offers high-quality and photorealistic images of room design.
- Users can share their designs.
7. Lowe’s Virtual Kitchen Designer
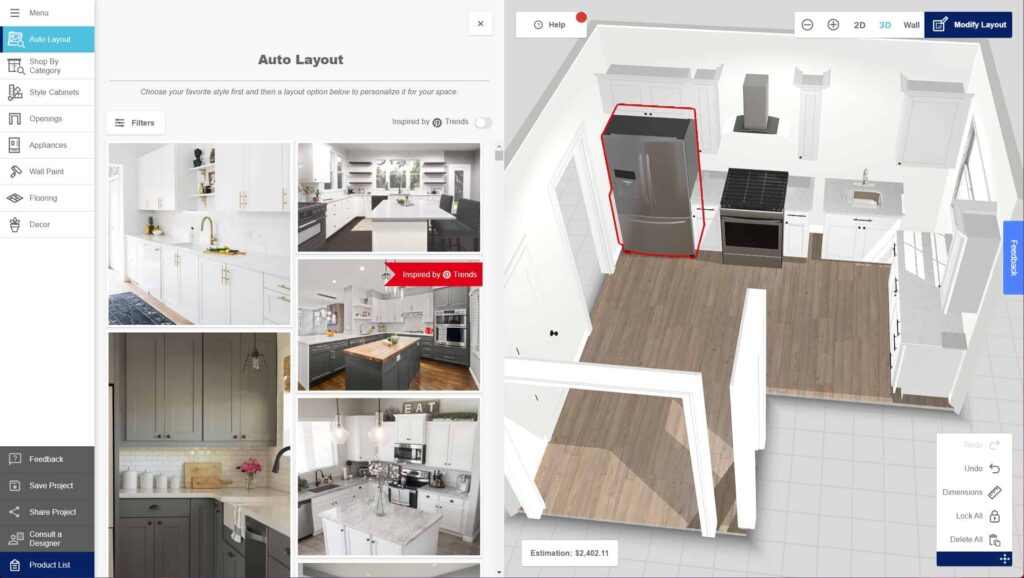
Lowe’s is an American retail company that offers home improvement products such as appliances, building supplies, carpets, bathrooms, lighting, and more. Apart from this, the company also offers a virtual platform to design kitchens in just a few clicks with pre-built designs. Although, you can start from scratch using tailor-made design for Lowe’s makes things easy for individuals who are new to designing. Also, while adding the Kitchen appliances and other elements to the design, it shows the estimated cost required to build that in real.
Key Features of Lowe’s Kitchen Designer:
- User-friendly interface with easy navigation.
- Wide variety of Lowe’s products to include in your design.
- Option to consult with Lowe’s design specialists.
- Ideal for Lowe’s shoppers who want a tailor-made design using products directly from the store.
- Software is particularly beneficial for homeowners contemplating a kitchen remodel or renovation
8. Room Sketcher
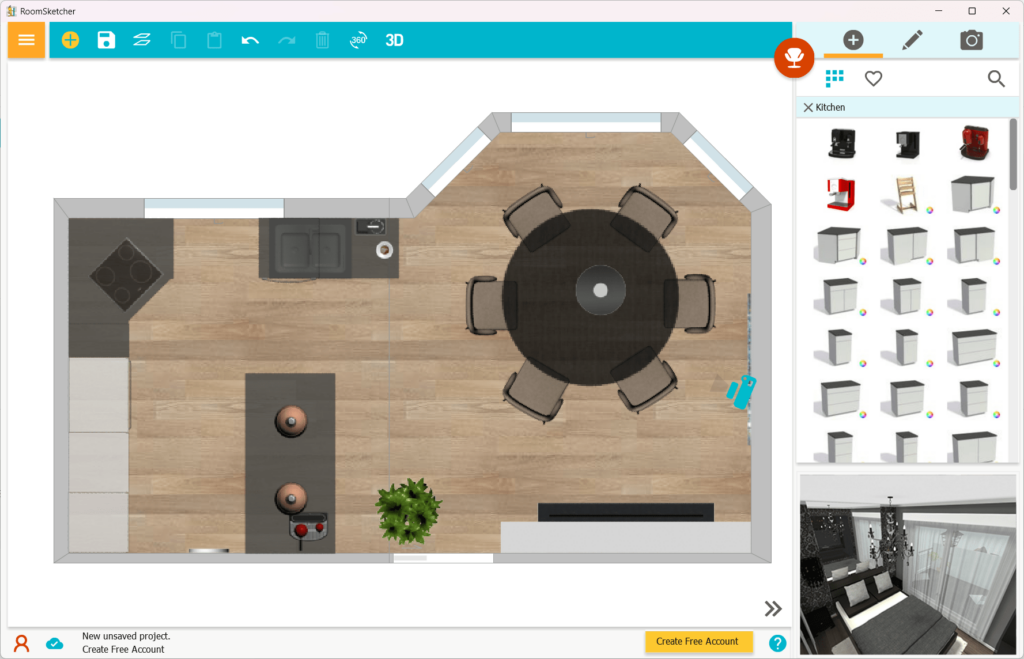
Unlike other best Kitchen designer software we have listed so far, Room Sketcher is an application that can be installed on your Windows and Mac systems and doesn’t require the browser to run. It is also available for Android Tablets and iPads.
The free version of the Room Sketcher software offers one-user account support, a limited furniture library, and 3D Snapshots. Whereas for more features such as a complete furniture library, 3D Floor Plans, 3D Photos, 360 Views, Print to scale, Measurements, Branding, and more, users need to purchase the paid plan which starts at 2/project/month.
Key features of Room Sketcher:
- Easy-to-use software to create professional Kitchen and home designs.
- 360-degree views of designs that are easy to share and embed. Plus interactive bird’s eye and eye-level walkthroughs.
- Automatic total area calculation.
- Get access to a huge product library.
- Create complete and detailed site plans in 2D and 3D.
Conclusion:
Listed free Kitchen designing software are valuable tools for anyone who is looking to either design or remodel a kitchen. We have collected most of the available tools with good features and built with powerful design capabilities for visualizing and planning kitchen spaces. Therefore, whether you are a homeowner embarking on a DIY project or a professional designer try and select the planning app of your choice and flexibility needed to bring your kitchen ideas to life.
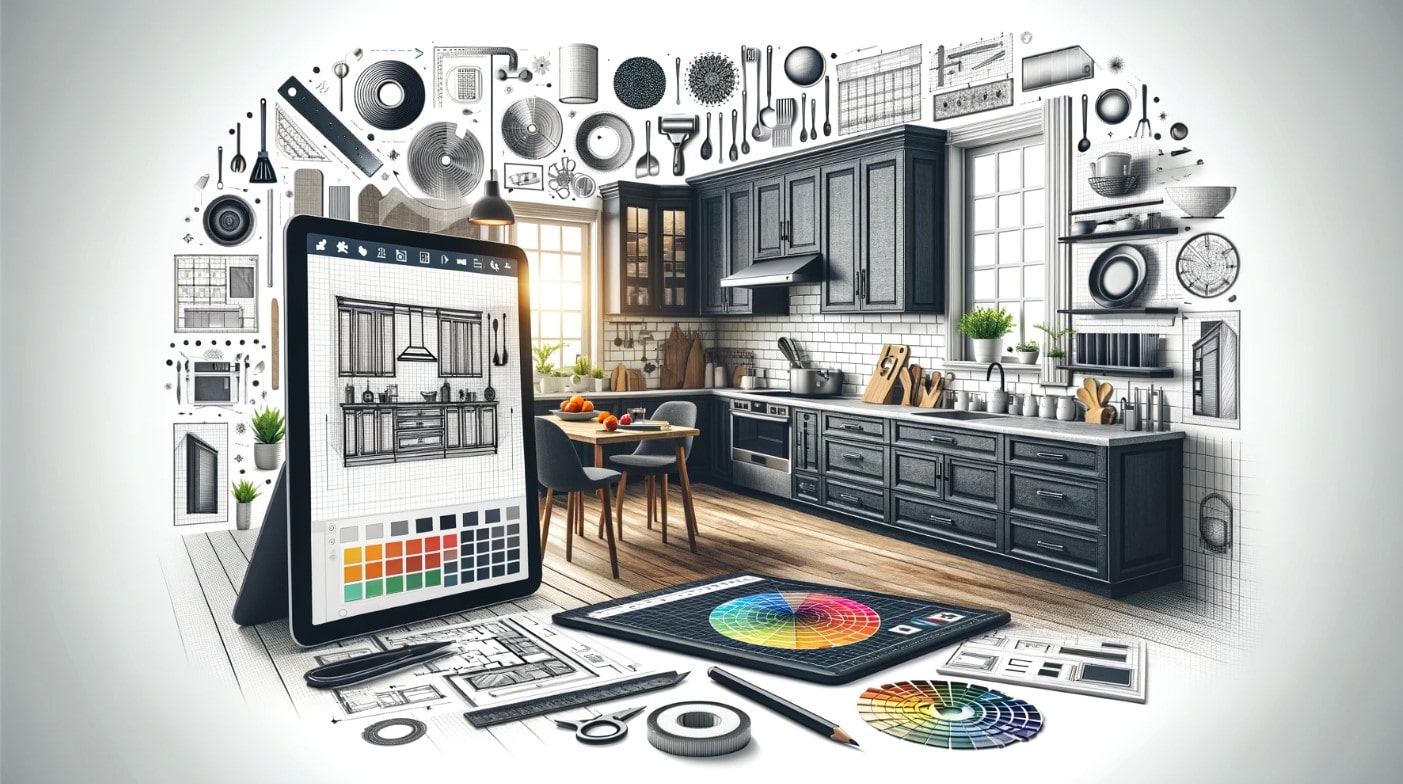
Related Posts
How to Download Firefox for Android Without Google Play
12 Best Free Substitutes for Adobe Photoshop in 2024
How to enable Virtualbox nested VTX/Amd-V on Windows 10/11 or Linux
Top 8 Best Free Kitchen Design Software Options in 2024
How to View Background Running Apps or services in Windows 11 or 10 Task Manager
7 Best games like PUBG Mobile for Android to download and enjoy